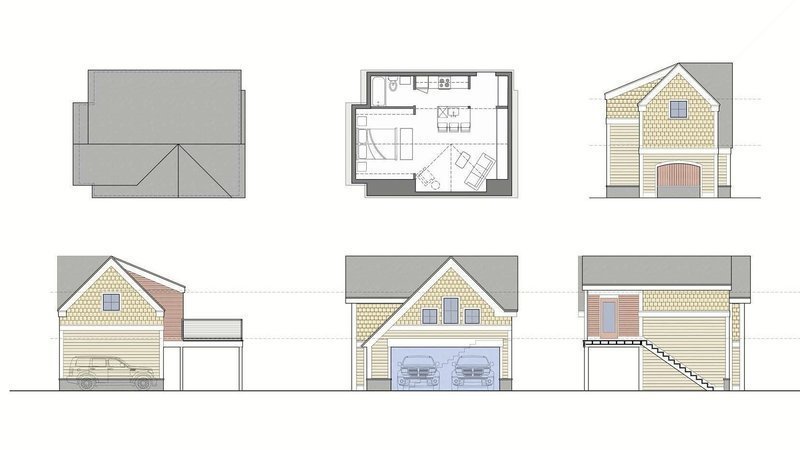Zoning Amendment Petition for Detached Accessory Dwelling Units

Zoning Amendment Petition for Detached Accessory Dwelling Units
Why this petition matters
The State of New Hampshire, through RSA 674:73, empowers the state's cities and towns to permit Detached Accessory Dwelling Units, a housing type commonly referred to as In-Law Apartments or Backyard Cottages. This petition is in support of a proposed amendment to the City of Manchester's Zoning Regulations that would allow Detached ADUs and reduce the restrictions and costs associated with obtaining Conditional Use Approvals from the Planning Board.
An increase in the production of any type of ADU would address the City of Manchester’s housing supply shortage and affordability constraints. ADUs are environmentally superior to typical new construction subdivision as they do not require the creation of additional infrastructure or further development of raw land.
The current zoning regulations are so restrictive that production of ADUs is almost non-existent. The City of Manchester currently has 30,000 single family homes, of which less than 150 are known by the city to have some form of an accessory dwelling arrangement and the number of accessory dwelling unit hearing requests annually is less than ten.
The following language is MHTforADUs suggested language for an amendment to the city Manchester's current regulatory framework for Accessory Dwelling Units. The [italicized bracketed language] is language that is proposed to be removed while BOLD language is proposed to be added. The rest of the language is existing with no proposed changes. If you support this language please sign this petition. If you have questions about the petition, please feel free to email us at MHTforADUs@gmail.com and we will do our best to answer questions in a timely manner.
BE IT ORDAINED, By the Board of Mayor and Alderman if the City of Manchester,
The following amendments to the City of Manchester’s Zoning Ordinance:
Definition:
“Dwelling Unit, Accessory: A residential living unit that is within or attached to a single-family dwelling or is located in a detached structure on the same parcel as single-family dwelling, and that provides independent living facilities for one or more persons, including provisions for sleeping, eating, cooking and sanitation on the same parcel of land as the principal dwelling unit it accompanies. (last amended 05/02/17)”
Section 8.26, subsection A
One per home. Not more than one accessory dwelling unit shall be permitted per parcel., [and only within a single family, detached residence or its attached garage, except those portions of the garage necessary to provide required off-street parking for the use;]
Section 8.26, subsection D
Parking. One additional off-street parking space shall be provided for each bedroom of an accessory dwelling unit. An exception to this requirement may be permitted where the frontage of a property is on a street with on-street parking and the owner has presented sufficient evidence that on-street parking capacity is available. Capacity may be demonstrated by documenting on-street parking occupancy rates in front of the property in the evening hours over a continuous non-holiday 7-day period;
Section 8.26, subsection F
Design and Construction. At least one (1) connecting door for persons to pass between the primary residence and the accessory dwelling unit shall be provided, except in instances where the accessory dwelling unit is in a detached structure. No new entrance or exit to the accessory dwelling unit shall be constructed on the street side of the primary residence. Exterior design and construction shall be consistent with that of the primary residence;
Section 8.26, subsection G
Conditional Use Permit Required. As authorized by RSA 674:21(1), a conditional use permit from the Planning Board, in accordance with Article 12, shall be required to allow an accessory dwelling unit. Where a plot plan for an accessory dwelling unit has been produced by the owner/applicant for a conditional use permit application, they are not required to produce a survey or site plan to proceed with a hearing by the planning board. In addition to the criteria set forth in Article 12 for a conditional use permit, the Planning Board must also find that the exterior of the accessory dwelling unit is architecturally consistent with the single-family dwelling based on the following criteria:
1. Color or color scheme;
2. Architectural style;
3. Materials and trim;
4. Proportion and style of windows, doors, and other elements; and
5. Massing of the accessory dwelling unit with respect to the single-family dwelling.
Section 8.26, subsection I
Applicable Building Code. All accessory dwelling units shall be consistent with the single-family home in the application of City of Manchester building code regulations and shall not be required to adhere to the “Manchester Housing Code” for residential rental properties.
Decision Makers
- Board of Mayor and Alderman
- City of Manchester